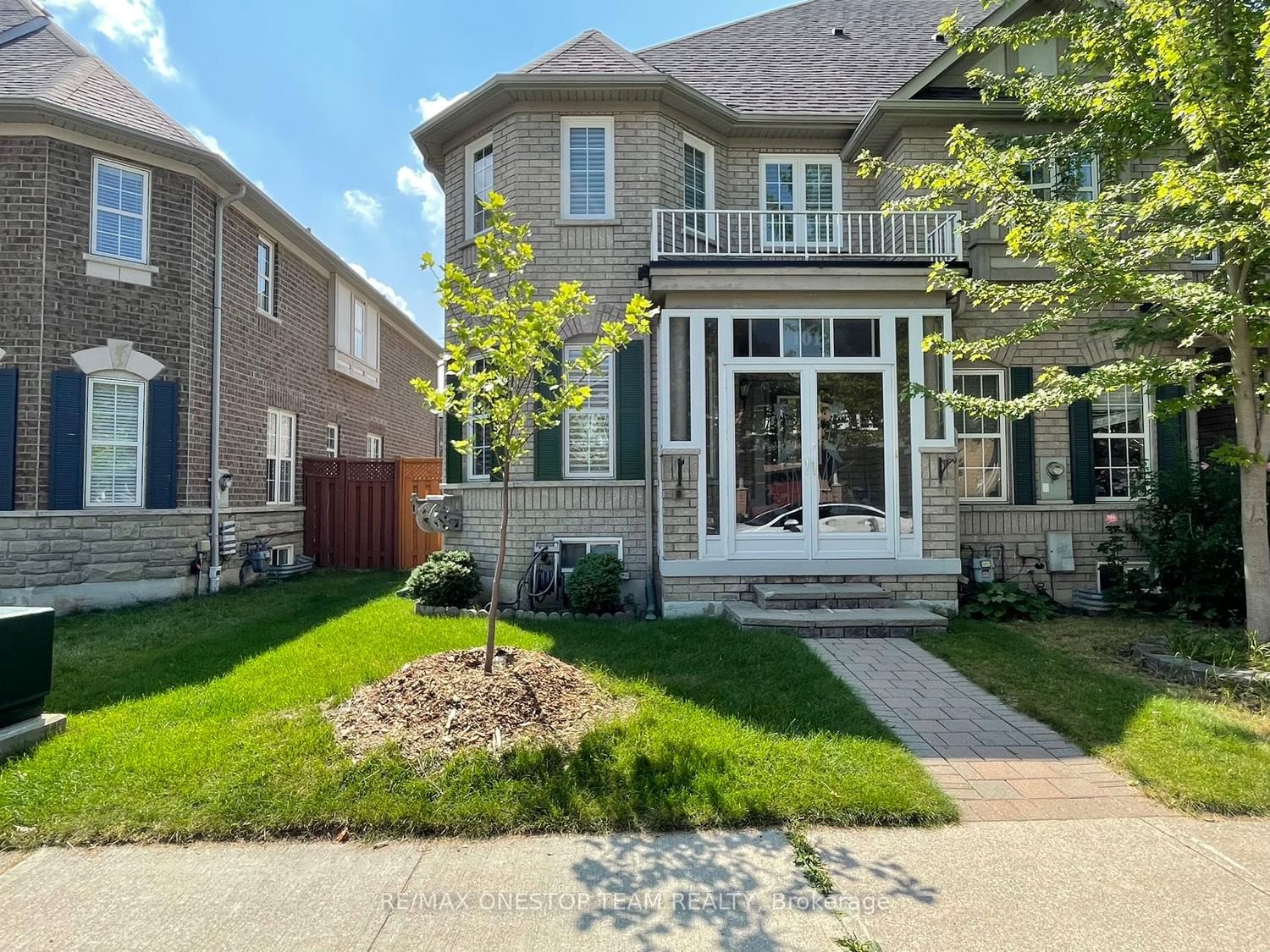$4,000 / Month
$*,*** / Month
3+1-Bed
4-Bath
Listed on 8/16/23
Listed by RE/MAX ONESTOP TEAM REALTY
Gorgeous & Charming End Unit Townhouse! Spacious Home w/ 2437 Sq Ft Interior Space W/ Double Car Garage, Bright, Terrific Floorplan, Extremely Well Maintained, Open Concept Living & Dining W/ Renovated Kitchen & Island, Stainless Steel Appliances. Updated Bathrooms With Quartz Counters, Beautiful Hardwood Floors Throughout, Generous Sized Bedrooms W/ Walk In Closet & Large Shower & Bathtub Ensuite Bath. Mudroom With Convenient Access To Washer & Dryer & Walkout To A Beautiful Deck W/ Interlocks & Manicured Backyard Perfect For Entertaining. Newer Windows (2021). Finished Basement With Large Recreation Room, 1 Bedroom & Ample Storage. Quiet & Safe Neighbourhood With Top Rated Schools! Minutes To Yonge St, Walmart/Home Depot, Shops, Yrt, Langstaff Go Station, Highway 7/407, Parks, Hillcrest Mall, Future Yonge North Subway Extension & More!
S/S (Fridge, Stove, Dishwasher, Rangehood) White Microwave, Washer/Dryer, All Electrical Light Fixtures, All Window Coverings, Garage Door Opener, White Fridge, Office Desk, White Striped Love Seat Sofa in basement
To view this property's sale price history please sign in or register
| List Date | List Price | Last Status | Sold Date | Sold Price | Days on Market |
|---|---|---|---|---|---|
| XXX | XXX | XXX | XXX | XXX | XXX |
N6748034
Att/Row/Twnhouse, 2-Storey
7+2
3+1
4
2
Detached
2
Central Air
Finished
Y
N
Brick
N
Forced Air
N
106.63x23.79 (Feet)
